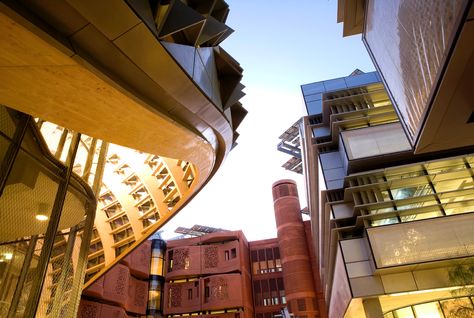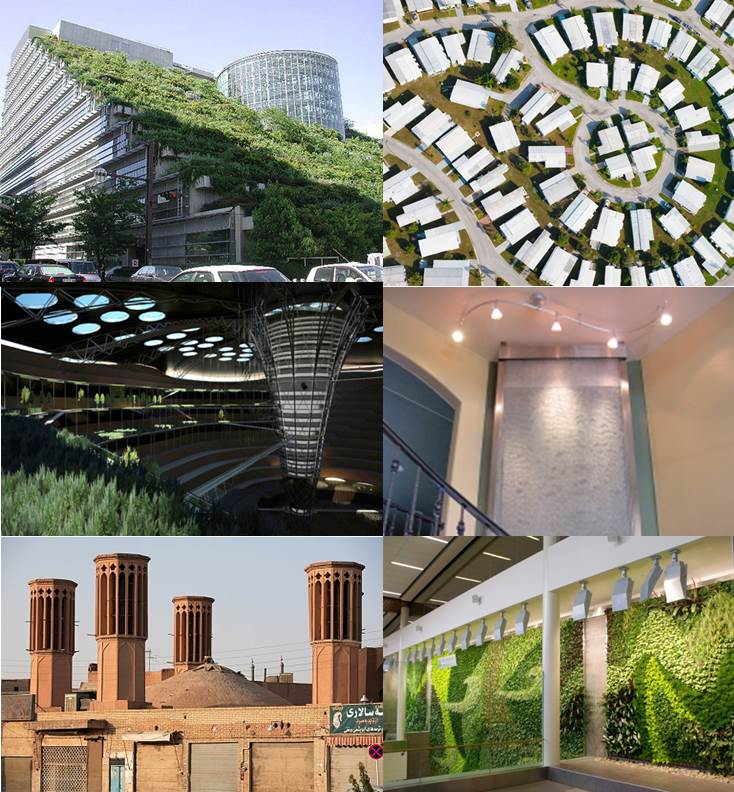April 6, 2014 – With atmospheric temperatures creeping upward from the tropics to the poles, air conditioning in dwellings and workplaces will be in great demand. The estimate from the Intergovernmental Panel on Climate Change states we will see a rise in energy demand around air conditioning from 300 Terawatt-hours in 2000 to 4,000 Terawatt-hours by 2050. That’s a growth factor of greater than 1,300%. Increased energy demand of course has implications for greenhouse gas emissions. So it will be increasingly important not to use carbon-based energy production because that will only raise GHG levels higher.
For existing buildings and homes this will mean significant retrofits. And for new buildings we will see the return of some old combined with new technologies to make living and working in these structures sustainable. Here are some of the old ideas and technologies that architects and engineers can implement:
- Windows that open.
- Floors designed with subterranean air flow.
- Green roofs covered with earth and rock to replace aggregate and tar.
- Painting roofs white to reflect heat.
- Putting more of a building underground so less less of the structure gets exposed to the heat of the day.
- Adding internal water features to cool the air.
- Adding wind catchers, dating back to Arab and Persian architecture to provide natural ventilation.
- Designing buildings with upper floors that lean into the streets around them just like in Tudor England to reduce the heat island effect common in urban areas.
- Plant walls to clean the air of toxins, removing CO2 and adding oxygen and water vapor to the internal environment.
Buildings and housing with these design features (some seen above) will allow for much freer air flow. They will not be the tightly sealed structures that dominate our urban landscapes today. They will not be traps for mold, and the cost to keep them cool in the summer heat will lessen considerably.
Add to these old technologies a few new wrinkles and we should see internal environments stay cool with far less energy. These new technology wrinkles include:
- Smart building sensors that monitor the building’s temperature continuously throughout the day to maximize the cooling that can be gained from non-energy generated sources.
- Autonomous controls for operating windows, vents and other air movement technologies to distribute cool air throughout the building on hot days.
- Chemical and organic-based scrubbers that remove GHGs and toxins from internal building air.
- Passive geothermal systems that circulate warm air underground where it naturally cools and then recirculates within the building.
- Deep water cooling systems that circulate below-the-surface water from nearby lakes, rivers, seas and oceans into nearby buildings to cool them.
- Using solar photovoltaic panels to provide energy while shading the roofs of buildings and homes.
Masdar City (seen below) in the United Arab Emirates has been designed to incorporate the old and the new engineering and architecture to create significant energy efficiencies. Begun in 2006 the city located in the desert is being designed to maximize the use of renewable energy sources while using novel engineering in its structures to minimize energy use. If successful it will be a model for the planet as we adapt our living and working accommodations to climate change.






















